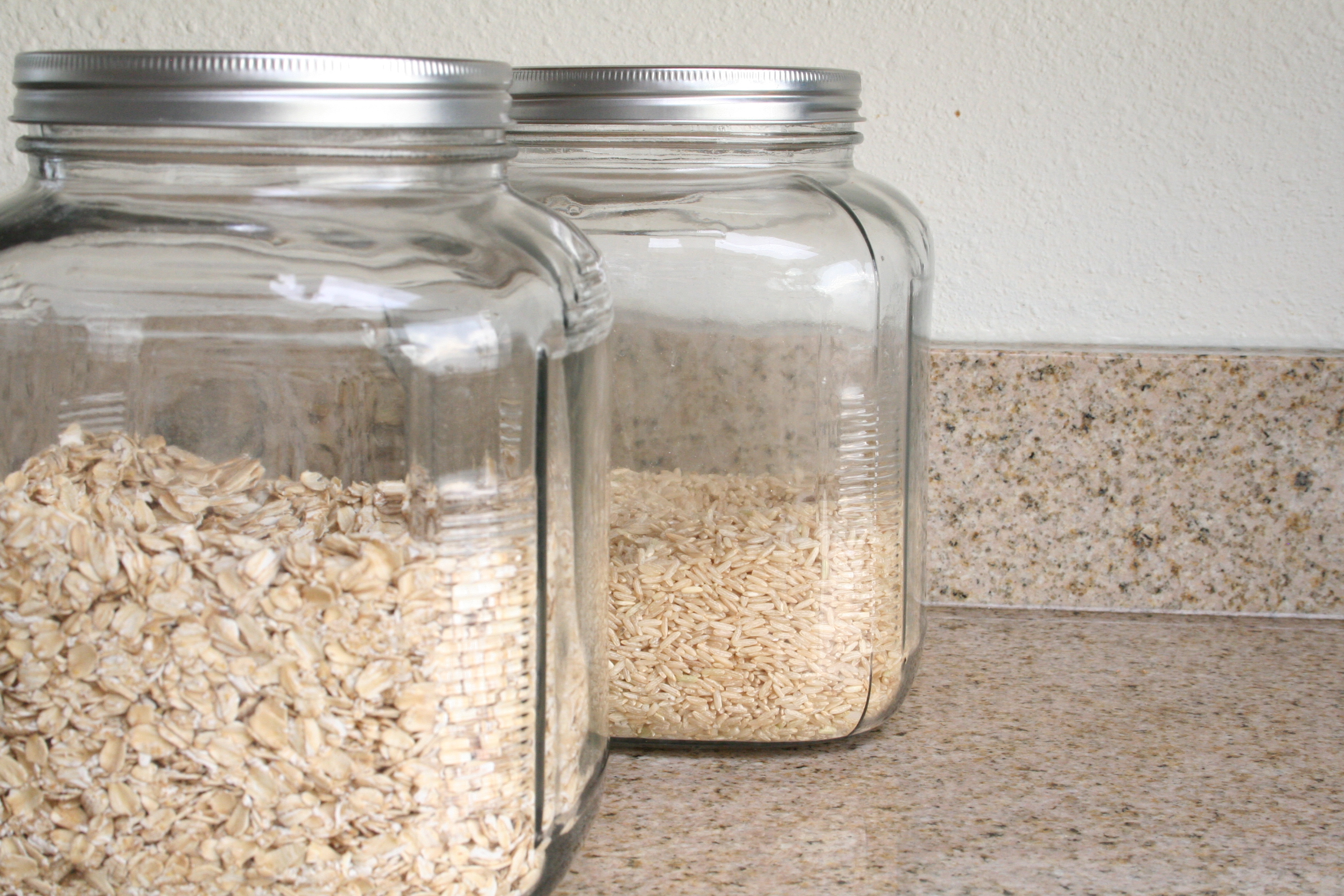It is amazing how ONE single change can impact the look of a space. The function is the same, but the style and look is what makes the room "you" and feel pulled together with other design elements. I'm happy for my recent experience working with Blindster to share our kitchen window update today!
Let's back up a bit first though. Recently, I decided to tackle our kitchen for the One Room Challenge, and am SO in love with the results so far!! We painted the cabinets white, added brass hardware, got the cupboards organized, and pulled it together with a new rug, curtains, desk area, etc. You can see the process over the weeks in the following blog posts.
Week 1 / Week 2 / Week 3 / Week 4 / Week 5 / The REVEAL
At the end of the challenge, we were still waiting on our lighting and window treatment to arrive, and now that they have, I NEED to update you on the changes! It looks so good if I do say so myself!!!
Just to review, here is the BEFORE when our home was a vacation rental.
FOCUS on the window area above the sink.
Here are just a few thoughts on the design process and why I chose what I did:
- I love, love LOVE natural shades.....anything bamboo and beauty and I swoon. There was something in me saying that they just were NOT the right fit for the kitchen.
- One of my main goals after painting the cabinets white was to creating either a focal point with the window or something that would flow seamlessly and give the kitchen a larger feel.
- I usually lean toward inside mount shades, but from previous experience I knew I wanted ALL the light possible without a shade or valance covering the top portion of the window when it was fully open. (see below)
- Also, there was an awkward space ABOVE the window and our ceilings are low, under 8 feet high (which was also a challenge when selecting our island lighting) >>>>> SO, choosing an OUTSIDE MOUNT WAS KEY to creating a visually higher ceiling AND letting in the most light possible.
- Because this window is right above our sink, I already dealt with the frustration of pulling a string that seemed to always be in the way and I opted to go with a cordless roman shade.
- The light sea blue roman shade brought some softness to the room with the fabric and color versus a hard surface/texture of a bamboo shade.
Below is a photo from our previous home showing you what I mean in #3.
So there you have it! That's how I went about choosing our window treatment, and yes, Blindster was FANTASTIC the entire time to make sure I was going to order something that I loved!
Below you can see when I was popping the plastic parts into the bottom backside of the shade. This allows us to easily pull the shade up and down with the cordless mechanism.
We are so happy with how they turned out!
When they arrived, they had a bit more of a green hue to them than I thought they would, but I love them just as much. The texture of the fabric is amazing, and the lining is great quality.
Here is EXACTLY what I ordered if you're wondering.
Yup. Wilmington Water did not disappoint!! Of course I had to get our little maltipoo Copper in a shot. ;-) And yes.....he desperately needs an appointment with the groomer, because I give up!
He often comes and lays on the rug next to my feet while I'm cleaning the kitchen from dinner. You can't tell from here, but there is a bit of a view of the water from the kitchen sink.
Because the shades are cordless, it's nice that it comes with a clear plastic part that slips easily on and off the bottom of the shade.....not so easily that it detached when you're using it, but easy enough to take off and clean. The fabric on the shade stays nice and clean this way. #winning
I love adding custom shades to homes because they really fit the space perfectly. Even as an outside mount, I measured these so that they would fit with just enough space on the sides to add a little margin room and a couple inches below the ceiling to add height without going ALL the way to the ceiling.
I'm happy it looks so beautiful and next up will hopefully be the faucet!
I hope you have found this design post helpful - if so, please pin it and share!
***This is not a sponsored post, however the shades were provided by Blindster, and all opinions are my own.
xo,
Anneke
Follow along the day to day on instagram at:
Follow along on Facebook


















