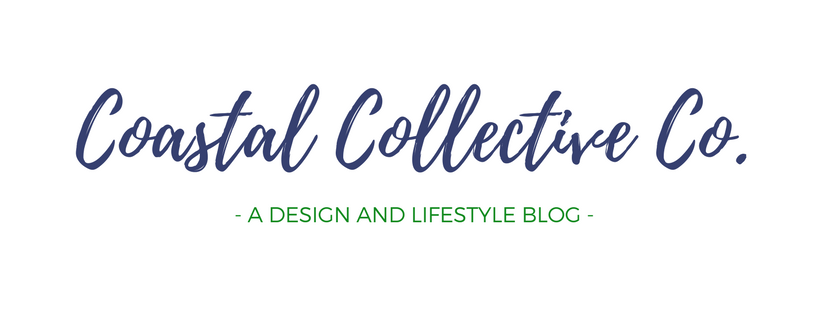As we're wrapping up things around here for Christmas and the New Year, my husband and I have settled from the craziness of our beach house kitchen makeover and were ready to dream about that "next step".
We seem to go in waves like that (no pun intended), tackling a larger project, then a smaller space, getting our house organized, then thinking big again. It's been quite the process and remaining content through it all has been key. Otherwise we'd never enjoy our beautiful view!
On the upper floor of the beach house you enter a larger room, which then goes into another smaller room. There are plenty of windows and light, but it is a challenge to work with. At this point the smaller room is our bedroom and the larger room is a living room/media room.
You can see the set up below of when it was a vacation rental. The entire reveal series can be seen HERE on my previous blog This, That and Life.
So NOW, we are going to make the current living room (bunk room in the above photo) into our Master Bedroom, and the corner room (living room in above photo) will become the home office I've been dreaming of for some time. I am SO excited about this!!!
Since I'm working on my laptop most of the day, I think I could get used to this as my work space! The view and the fresh air don't hurt!
Needless to say, the perks outweigh the design challenges. I'm working with every wall containing either a door or window. We have 4 windows and two doors. The room on the other side of the two interior windows is our kid's shared bedroom.
I'm currently working on space planning considering our needs, but here's a very tentative plan.
This is just the beginning, but I'm already dreaming of other finishing details such as paint, window treatments, plants, and maybe even a wall treatment. It needs to fill a variety of needs while not feeling visually weighed down and remaining streamlined.
I can't wait to see it come to life! Let me know what you think in the comments below or connect with me on social media.

