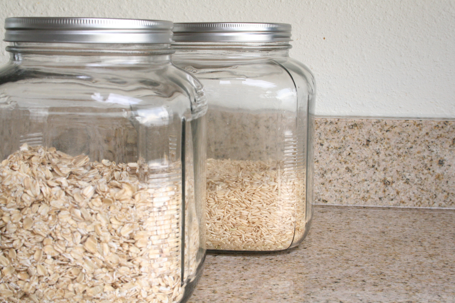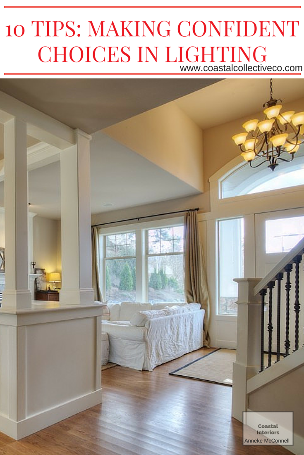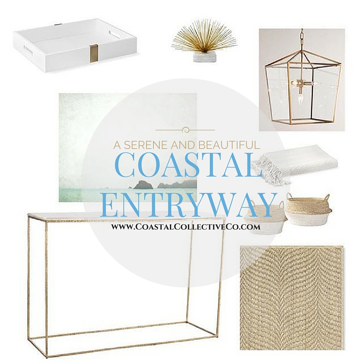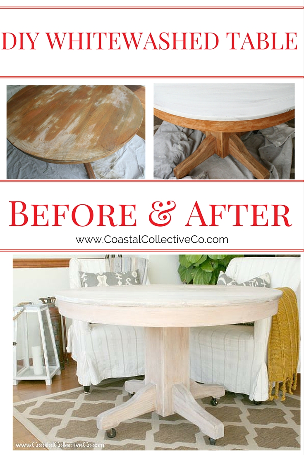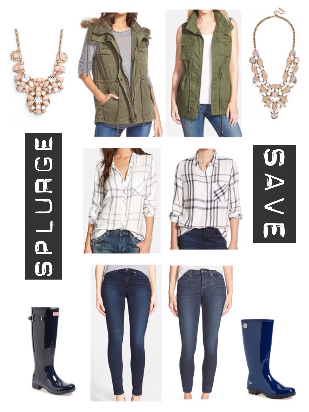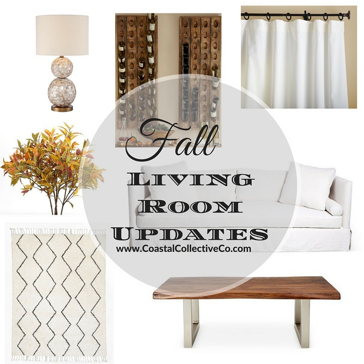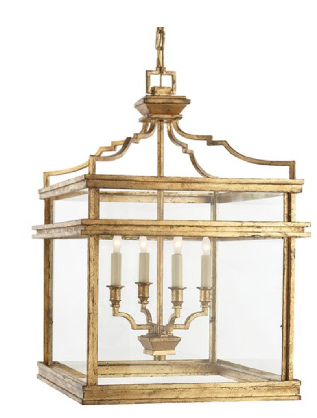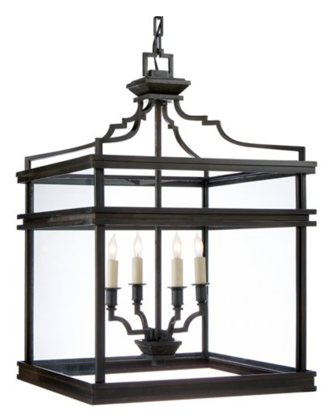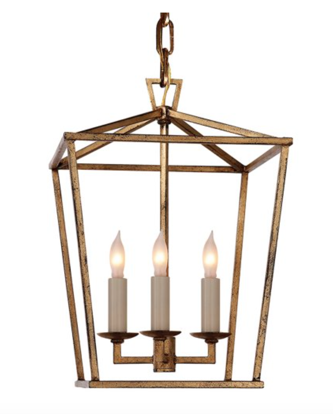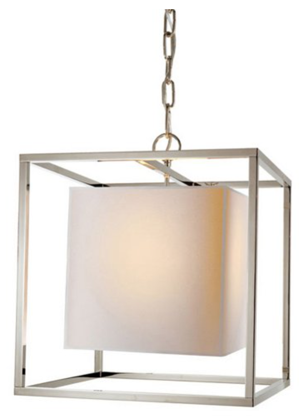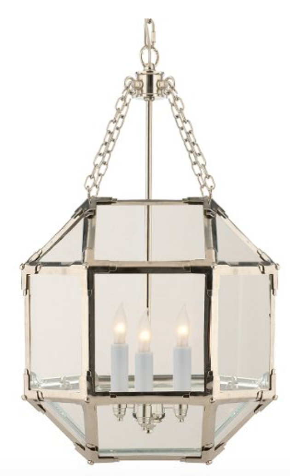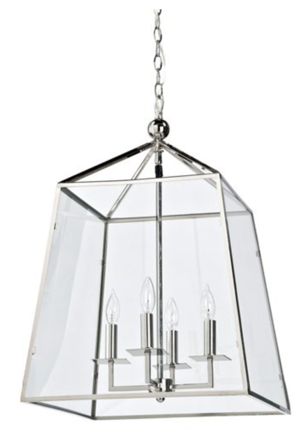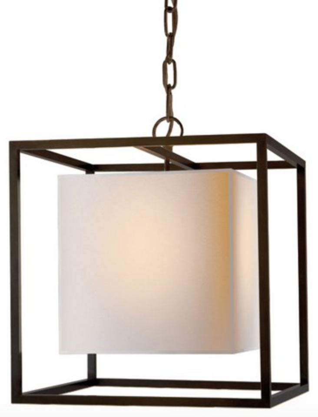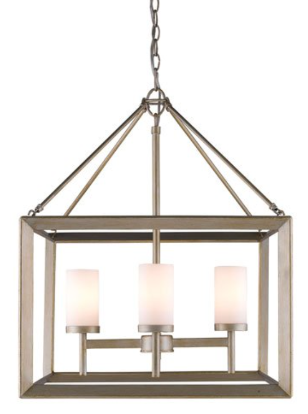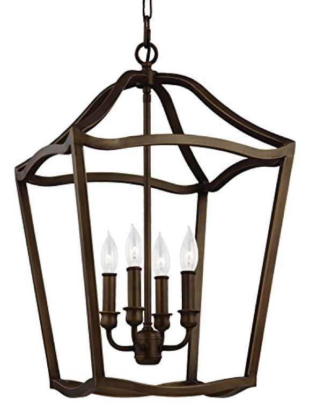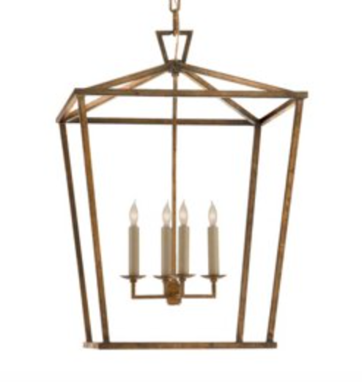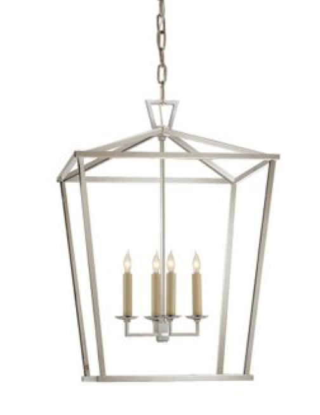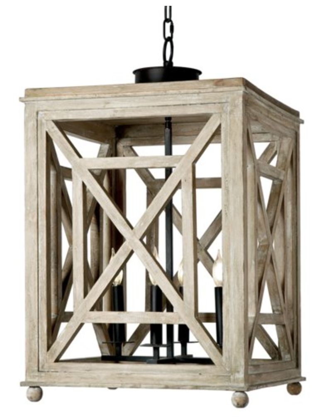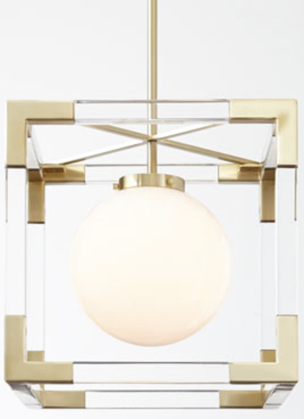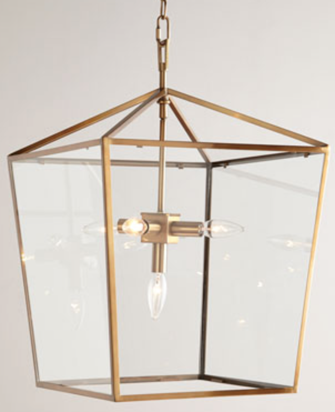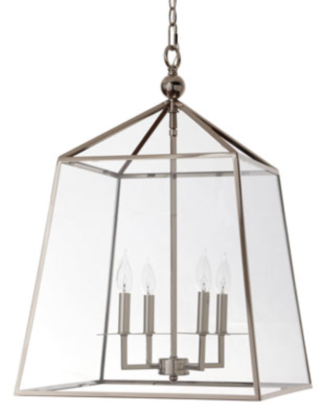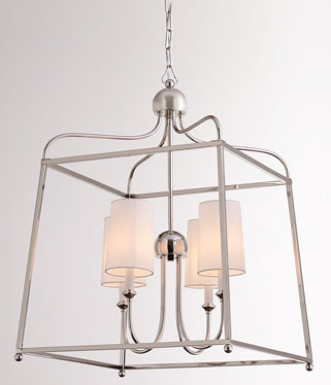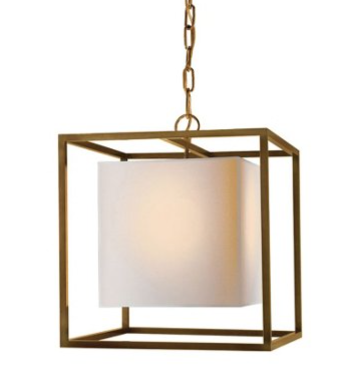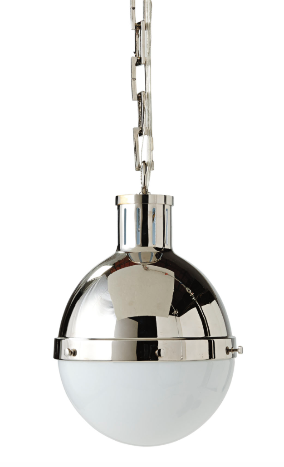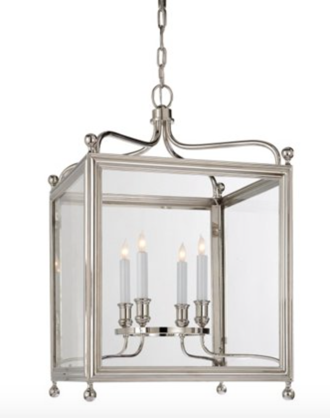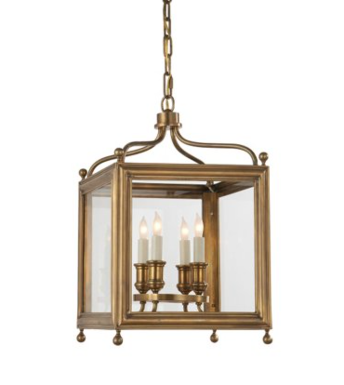Hello friends! Be sure to follow along on Instagram and Pinterest for all the behind the scenes, not to mention my new FAVE app Periscope!!
Today I have a brief kitchen makeover update for ya.
*****Update: here is the entire series
Week 1: The Vision and Before Photos
Week 2: Painting the Cabinets
Week 3: Purging, Storage and Organization Solutions in the Kitchen
Week 4: Herringbone Tile
Week 5: Evaluating Progress
Week 6: Kitchen Reveal
So kitchen news = not so exciting BUT exciting at the same time. How so??? Well, not much happened on moving forward this week. It kind of felt like a waiting week and discussing some final decisions about what we really would like to do.
The lighting and window treatments have yet to arrive and be installed, but the backsplash has been up for debate. Here is a recent progress shot to give you an idea of the backsplash area.
There isn't a ton of square footage that we are working with, but it isn't exactly a small project like just painting or what I was thinking >>>>> to add some horizontal planking and extend the white color from the cabinets down.
I'm SUPER happy to say that after talking with my husband, we have decided to move forward with installing a herringbone tile backsplash. Heck to the YES!!! #happydance
Once I began searching for more options, it became clear that this would look beautiful with our current countertops and add a little bit of pattern and interest. For months I thought that when we did go ahead with adding tile, we would go with a classic white subway tile, but I absolutely LOVE the look of the herringbone pattern!
Here are just a handful of kitchens I found inspiring for our beach house kitchen. Most of these have a similar cabinet style to our home and touches of gold.
I'm honestly not sure if this part of our kitchen makeover will happen before the reveals of the One Room Challenge, and I'd rather not rush the decision, but here are a few options I have in mind. I'm open to your thoughts on these too!! I think the biggest decision will be the size of tiles that we go with.
I love all of these options and think they are so beautiful. I'm personally leaning toward the 1 x 3 sizing in Calcutta Gold but the smaller mother of pearl is so pretty too - what do you think??? I am considering the amount of direct light we get from the kitchen windows as well as an easy to clean option.














